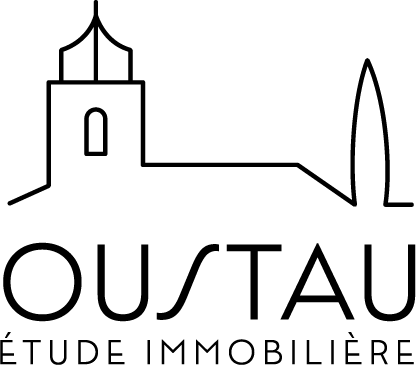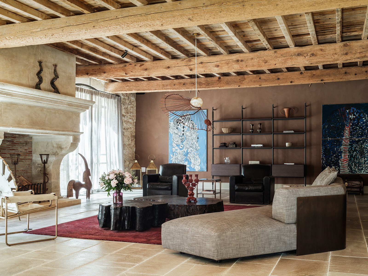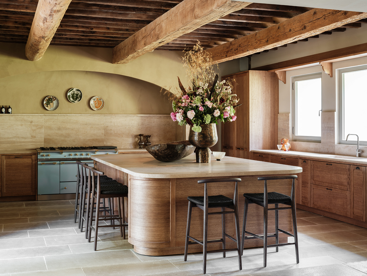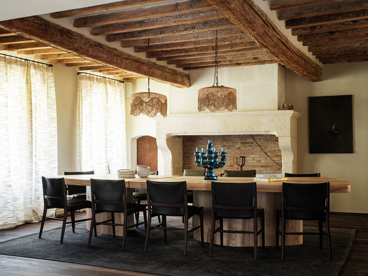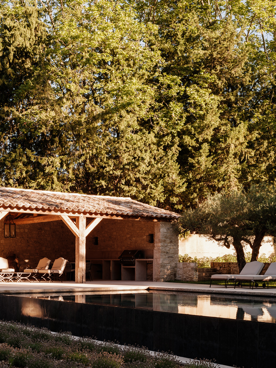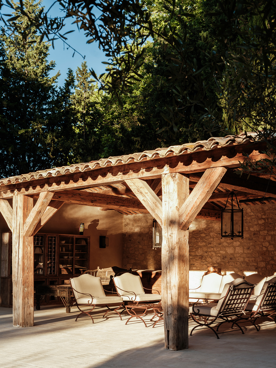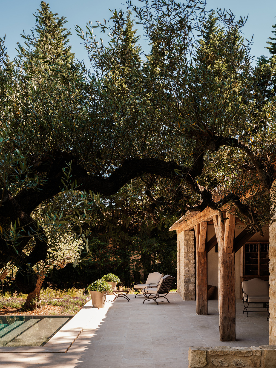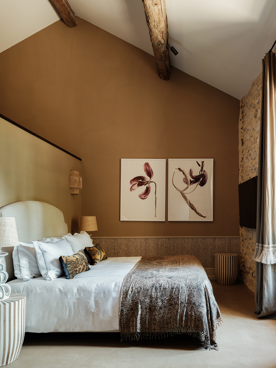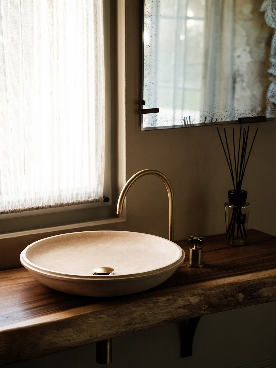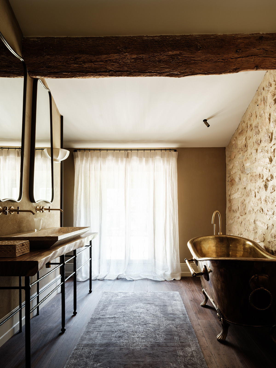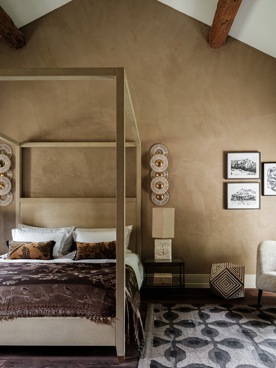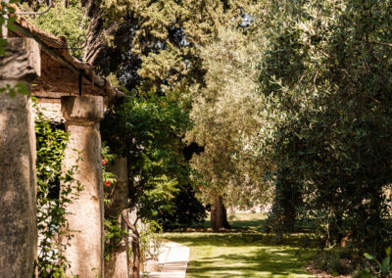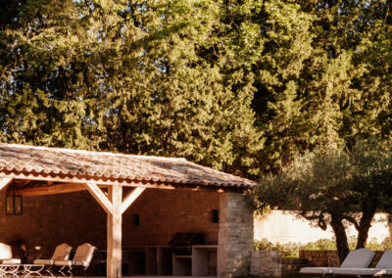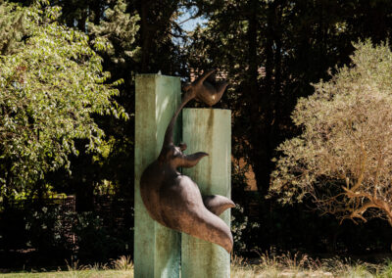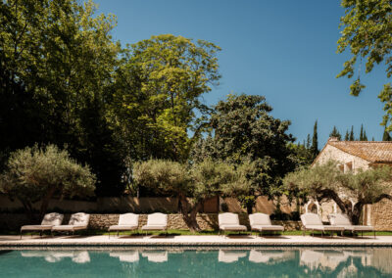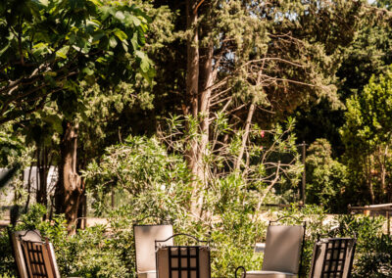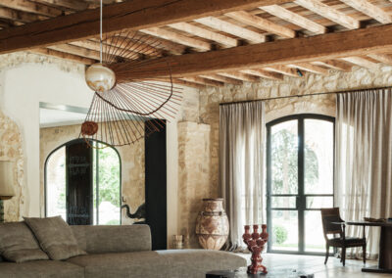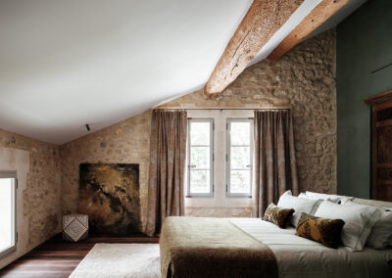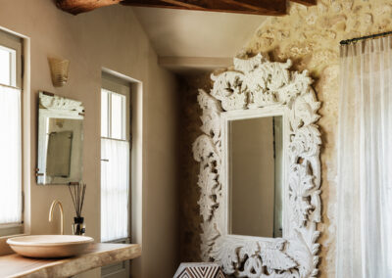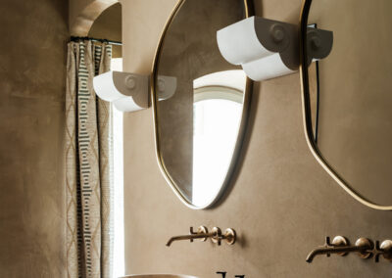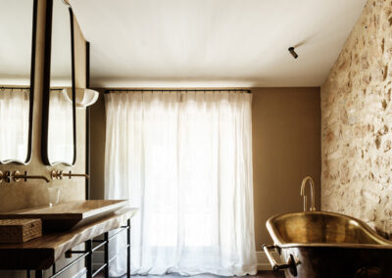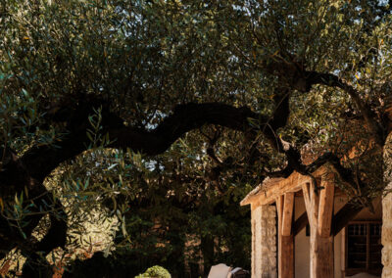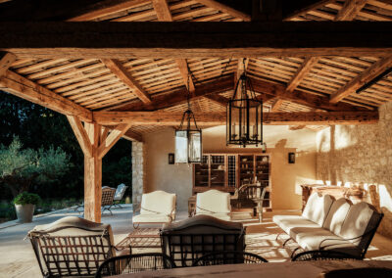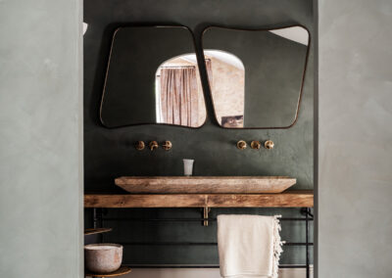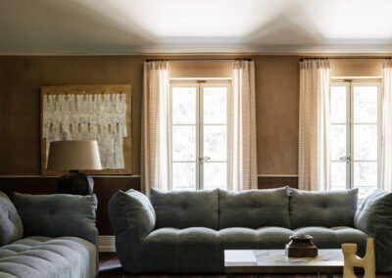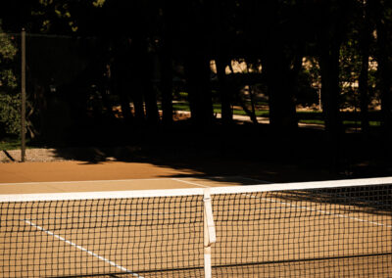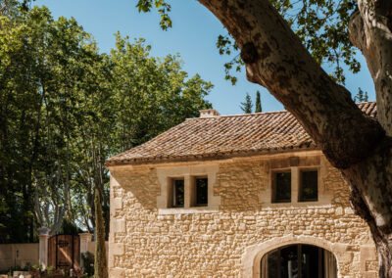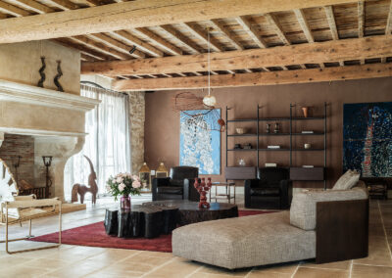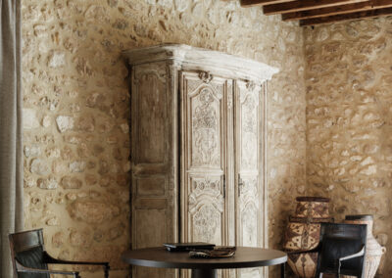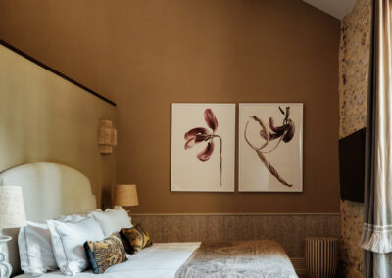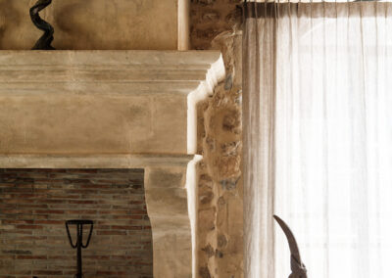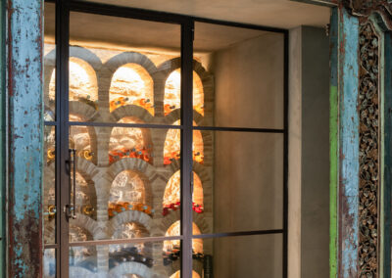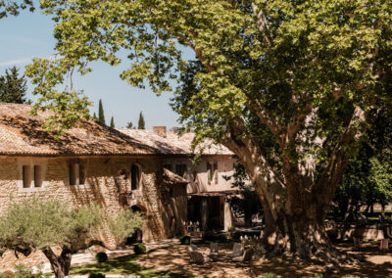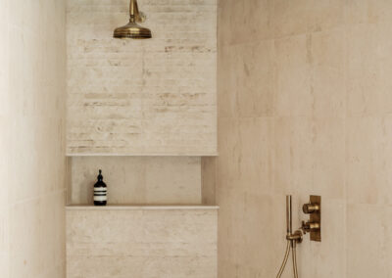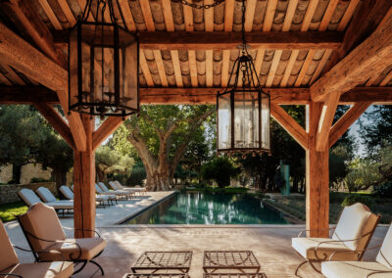mas de paradou
Paradou . France
14 travelers|7 bedrooms|7 bathrooms
From 28 000€/week
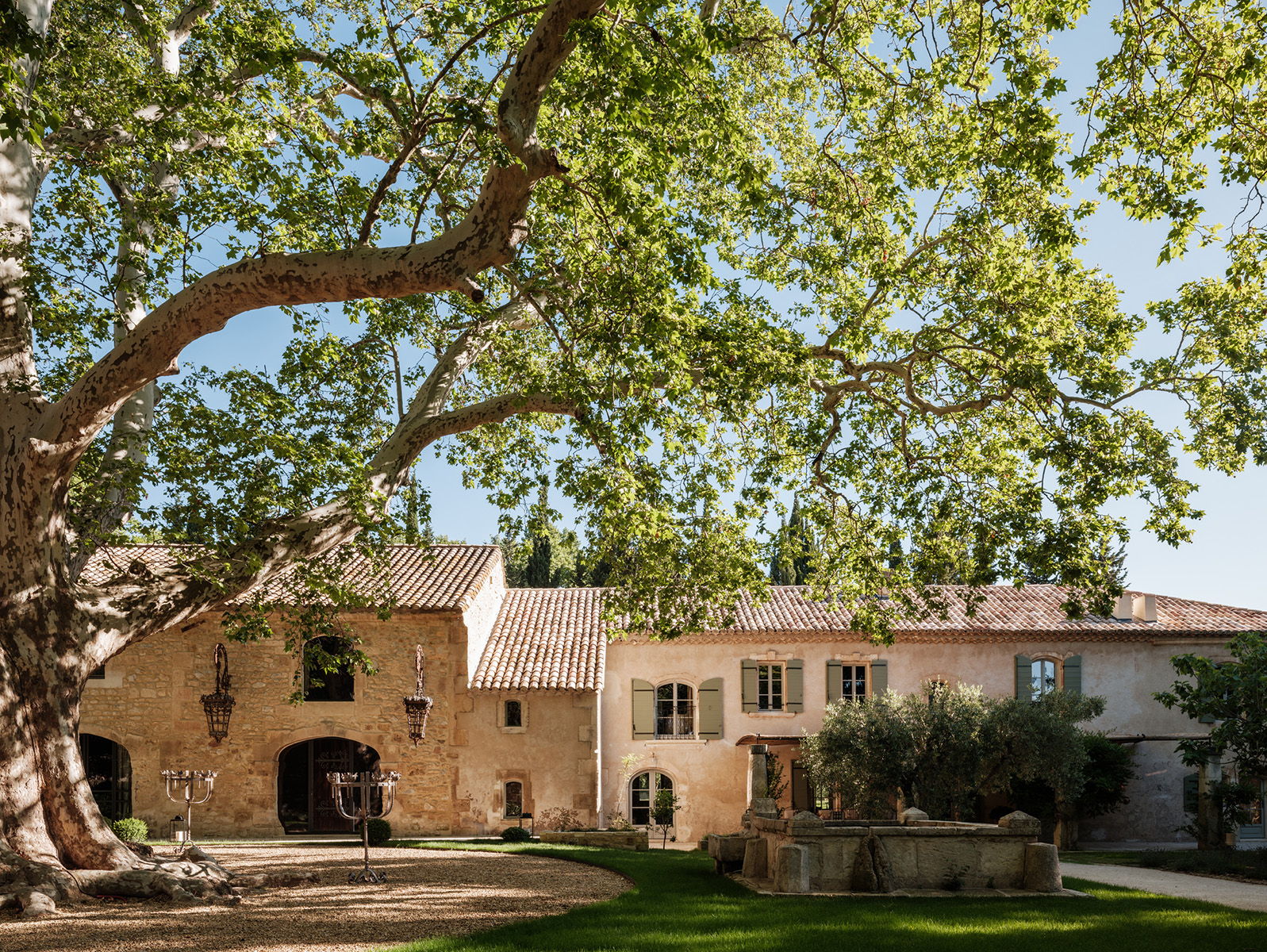
Authentic charm and Provencal refinement
A huge plane tree over 300 years old stands guard over this house, once the village hall and public school in Paradou. The impressive, warmly-colored facade, with its large arches and stone lintels, is a reminder of the craftsmanship of yesteryear. The 18 m infinity pool, gardens and groves provide the coolness needed to withstand the heat of the Provencal sun.
The interior decor blends traditional materials, antique furniture and high-comfort amenities. Mas de Paradou can accommodate 14 guests in its 7 rooms and suites, all air-conditioned and equipped with independent bathrooms.
Advantages
-
Location
-
Charm
-
Confort
Booking conditions
What is the procedure for booking my stay?
- Contact us by email or phone, specifying your stay dates, the name of the property, as well as the name, first name, and postal address of the booking manager.
- We will send you a rental contract by email, which you must return completed and signed, via email, within a week to confirm the booking. Beyond that, the reservation will be considered canceled.
- Upon receipt of the signed rental contract by the lessor, you will pay a deposit of between 30% and 50% of the total rental amount to the lessor’s name by bank transfer.
- The balance of the rental amount (between 50% and 70%) is to be paid to the lessor’s name no later than one month before your arrival date.
- The insurance certificate must be sent one month before your arrival at your vacation destination.
EQUIPMENTS
Interior
Living room
-
2 large living rooms with fireplace
Bedroom 1
-
35 m²
-
King-size bed 180×200
-
Burnt poplar parquet flooring
-
Natural, ecological limewash walls
-
Bathroom . large marble basin . wrought-iron furniture
Bedroom 2
- 35 m²
-
King-size bed 180×200
-
Vispring mattress
-
Parquet flooring
-
Exposed stone
-
Natural, eco-friendly limewash walls
-
Bathroom . 15 m² . large black bathtub
-
View of the plane tree and swimming pool
Bedroom 3
- First floor
- 25 m²
- King-size bed 180×200
- Dressing room
- Burnt poplar parquet . Matteo Brioni natural plaster
- Bathroom . walk-in shower
- Garden view
Bedroom 4
- 25 m²
- King-size bed 180×200
- Dressing room . 5 m²
- Soubassements . tissage rustique de soie Pierre Frey . appliques Heaps & Woods
- Baseboards . rustic Pierre Frey silk weave . Heaps & Woods sconces
- Bathroom . 25 m² . bathtub
Bedroom 5
- 25 m²
- King-size bed 180×200
- Dressing room . 5 m²
- Soubassements . tissage rustique de soie Pierre Frey . appliques Heaps & Woods
- Baseboards . rustic Pierre Frey silk weave . Heaps & Woods sconces
- Bathroom . 25 m² . bathtub
Bedroom 6
- 30 m²
- King-size bed 180×200
- Dressing room
- Beige limestone bathroom . marble sinks . old bronze fittings
- First floor
- Direct access to garden
Bedroom 7
- 30 m²
- King-size bed 180×200
- Dressing room
- Beige limestone bathroom . marble sinks . old bronze fittings
- First floor
- Direct access to garden
Outside
Piscine
- Infinity pool . 18m
Exceptional garden
Pool house
Adresse
38 Avenue de la Vallée des Baux
13520 Maussane-Les-Alpilles
Téléphone
+33 6 16 64 07 16
